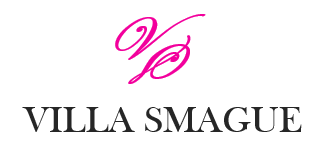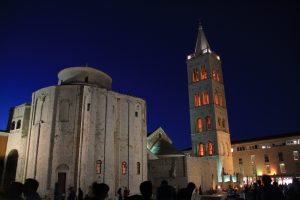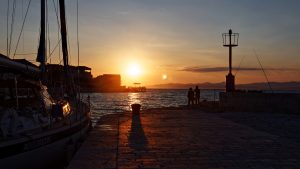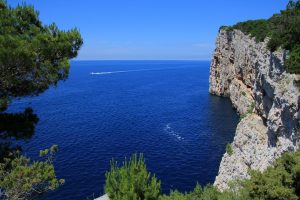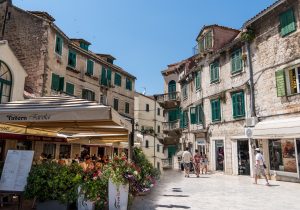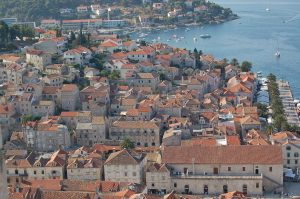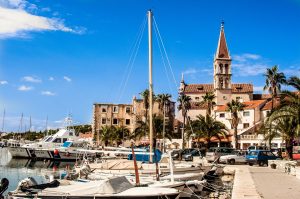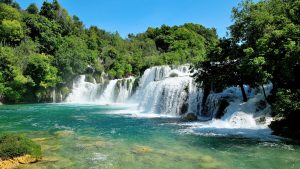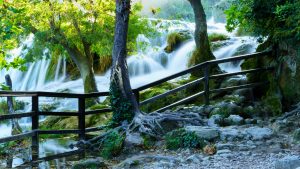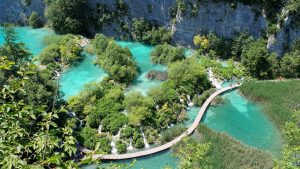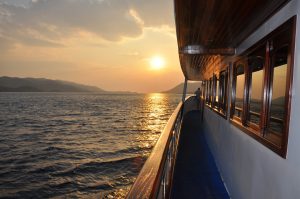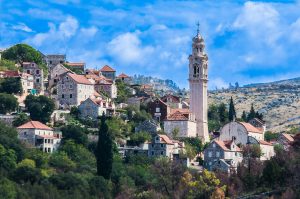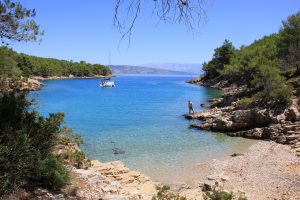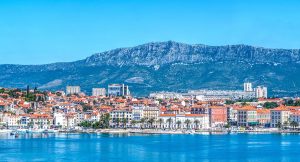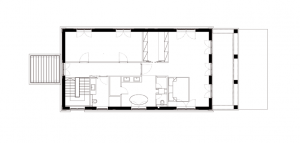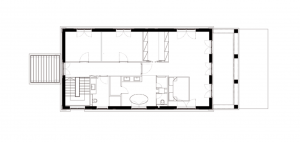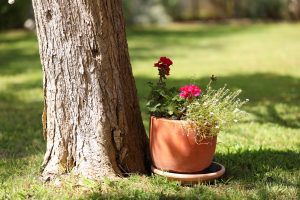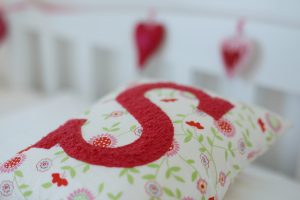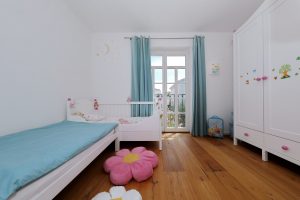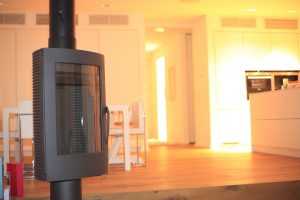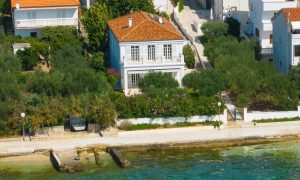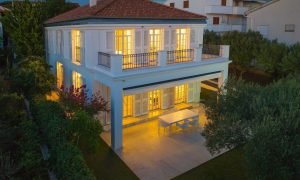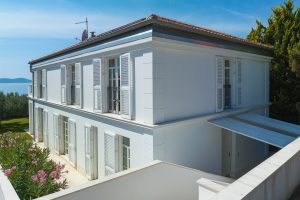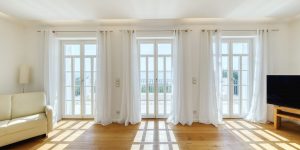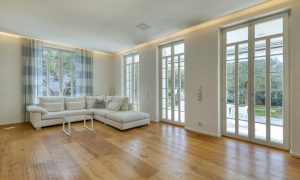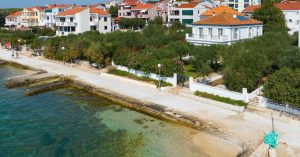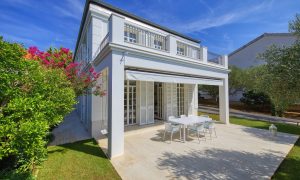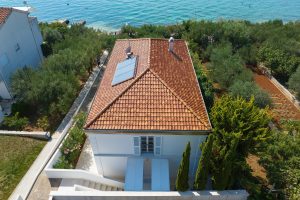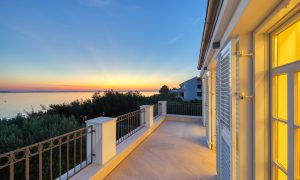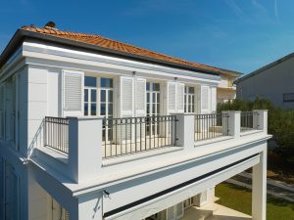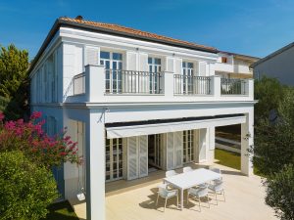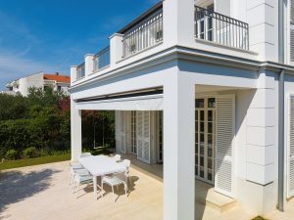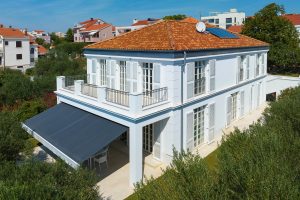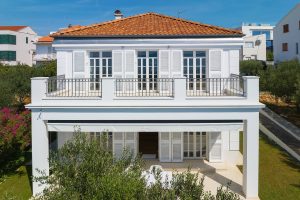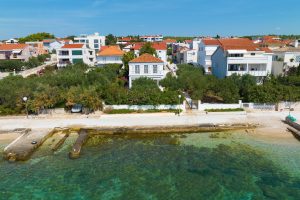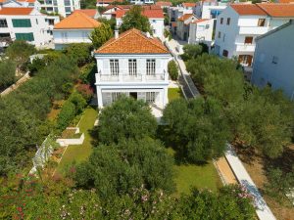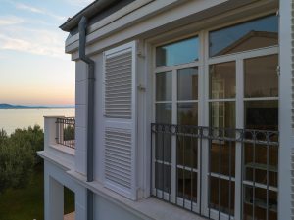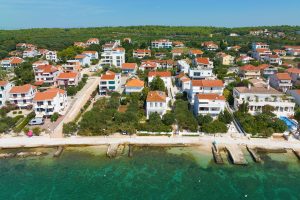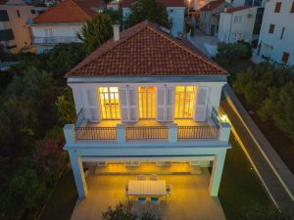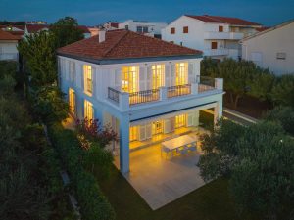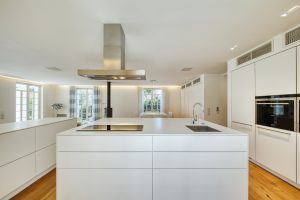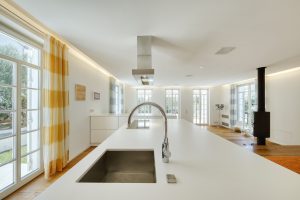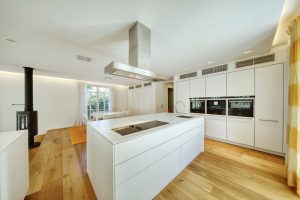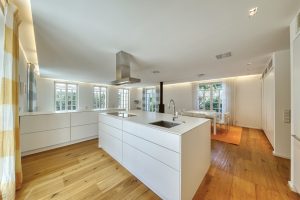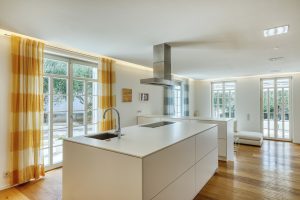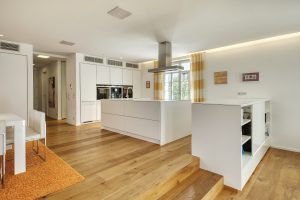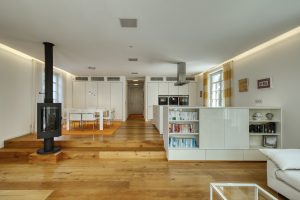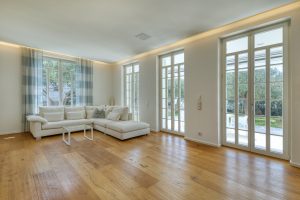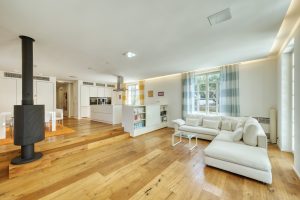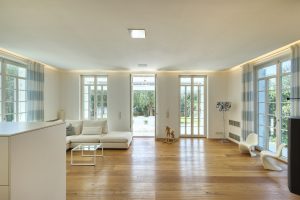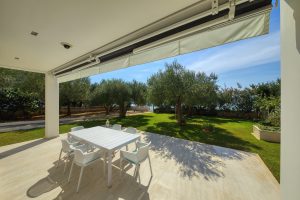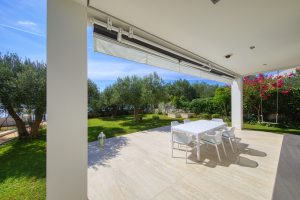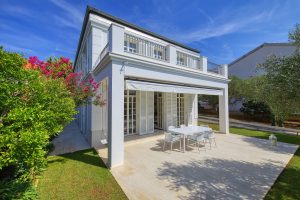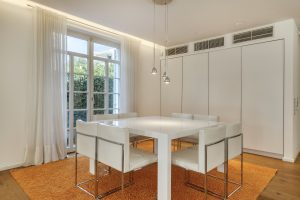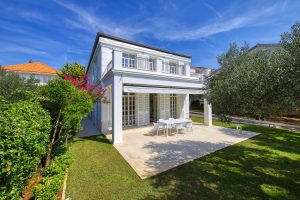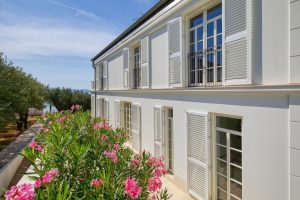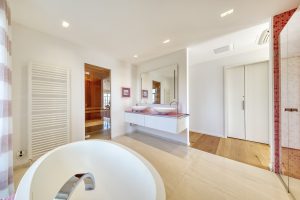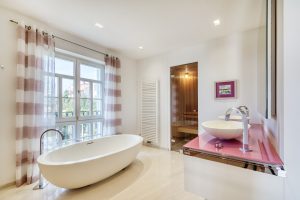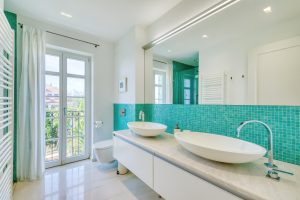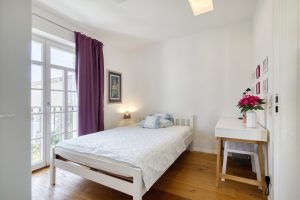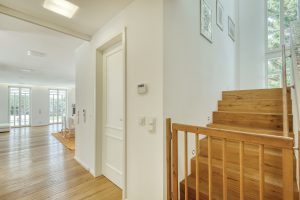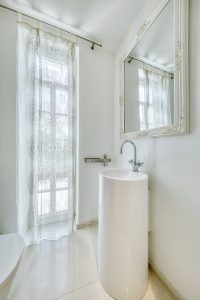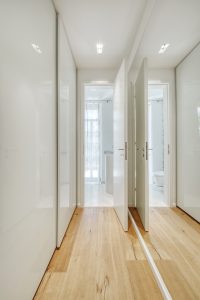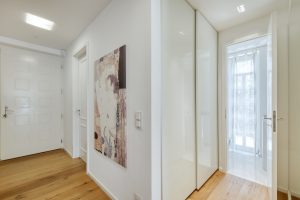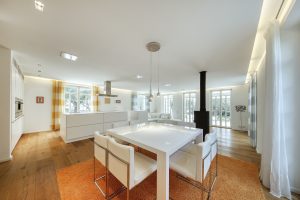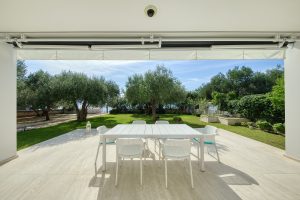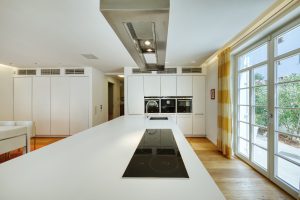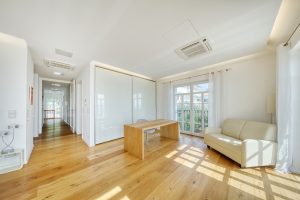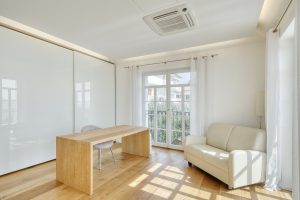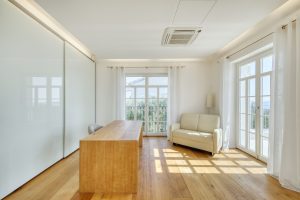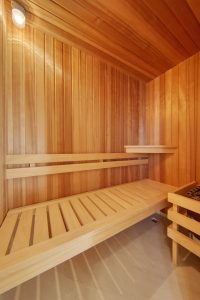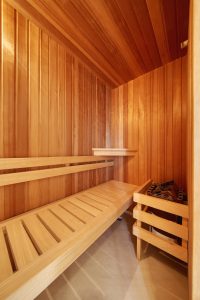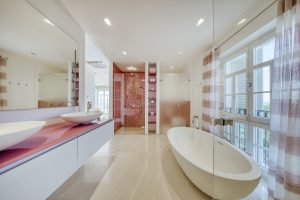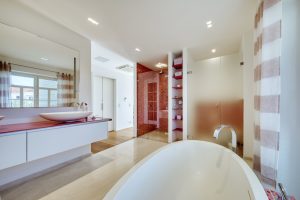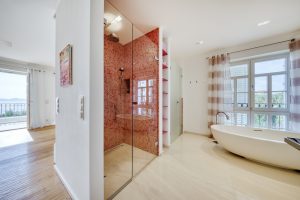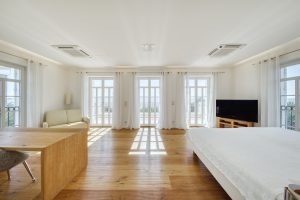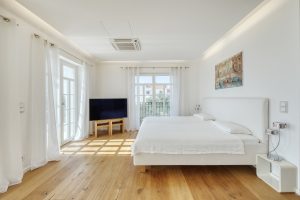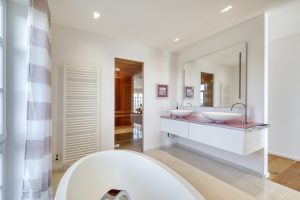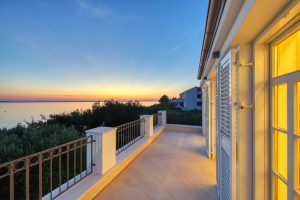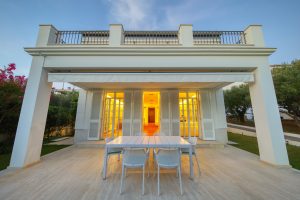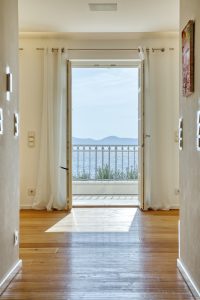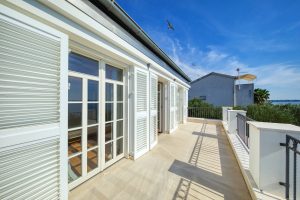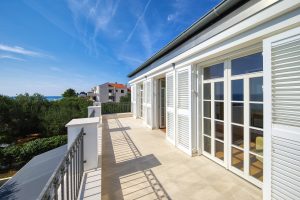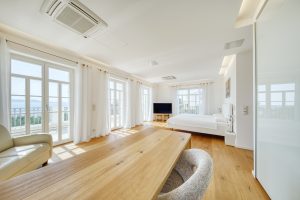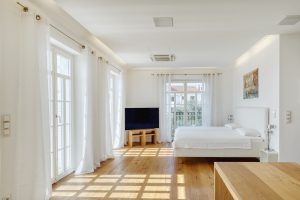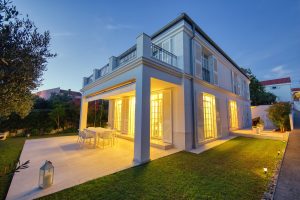VILLA SMAGUE / VILA SMAGUE
Discover the estonishing beauty of Villa Smague and the region with its numerous possible activities
EN: Villa Smague is of unique quality! She combines classical beauty with modern interior and is an example for simplicity and elegance with love to details. Each room is suffused with light and has seaview. All internal fixtures and fittings were made by a German carpenter and assembled on site.
HR: Vila Smague je građena po visokom njemačkom standardu. Ona je kombinacija klasike i modernog. Cijelina kompozicije zaustavlja ljudima dah što se tiče jednostavnosti i elegancije. Svaki detalj je biran sa puno ljubavi. Odmah je vidljivo kvaliteta izrade od temelja do samih ugadbenih elemenata. Svi ugradbenih elementi su rađeni po narudžbi, a izveo ih je bavarski stolar.
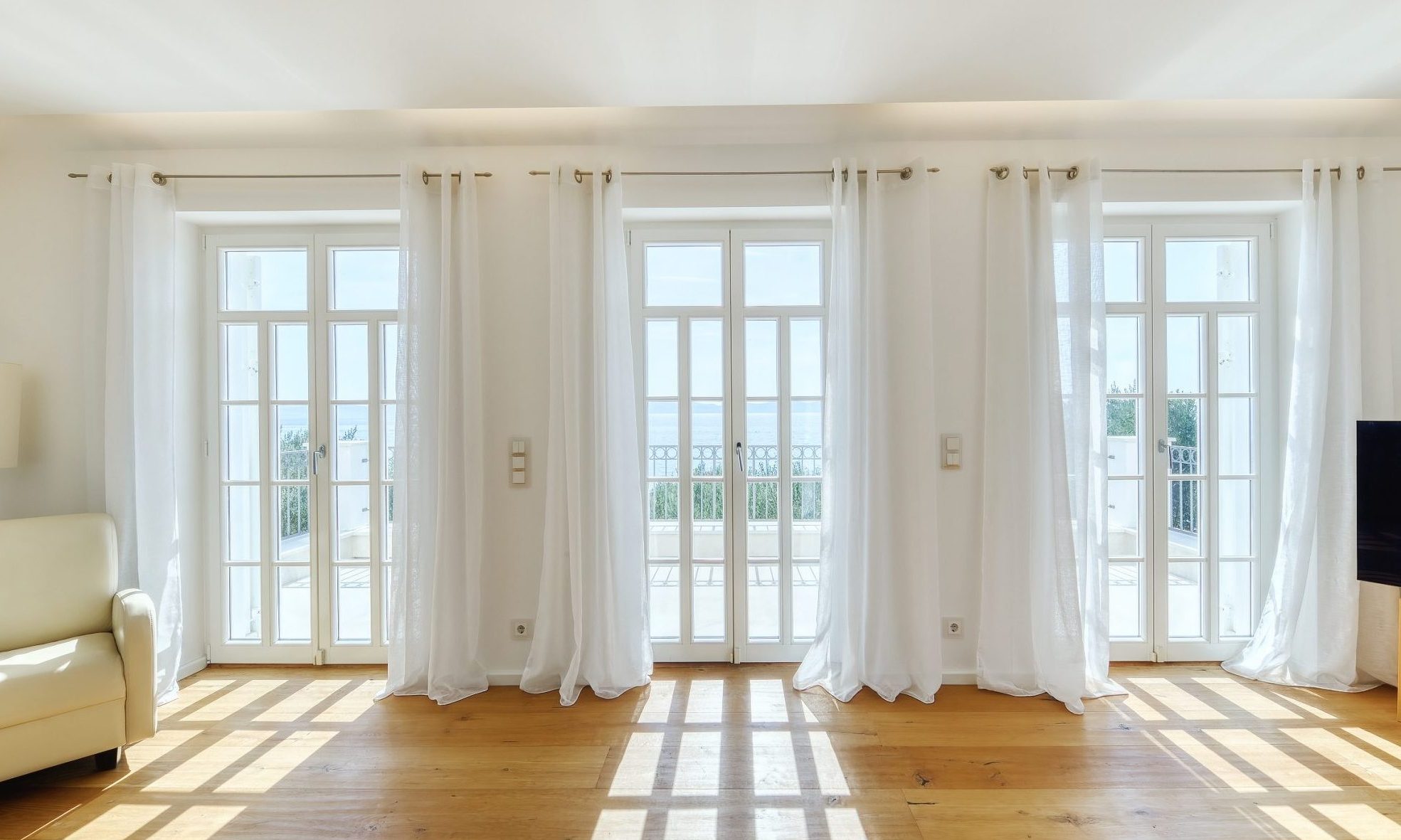
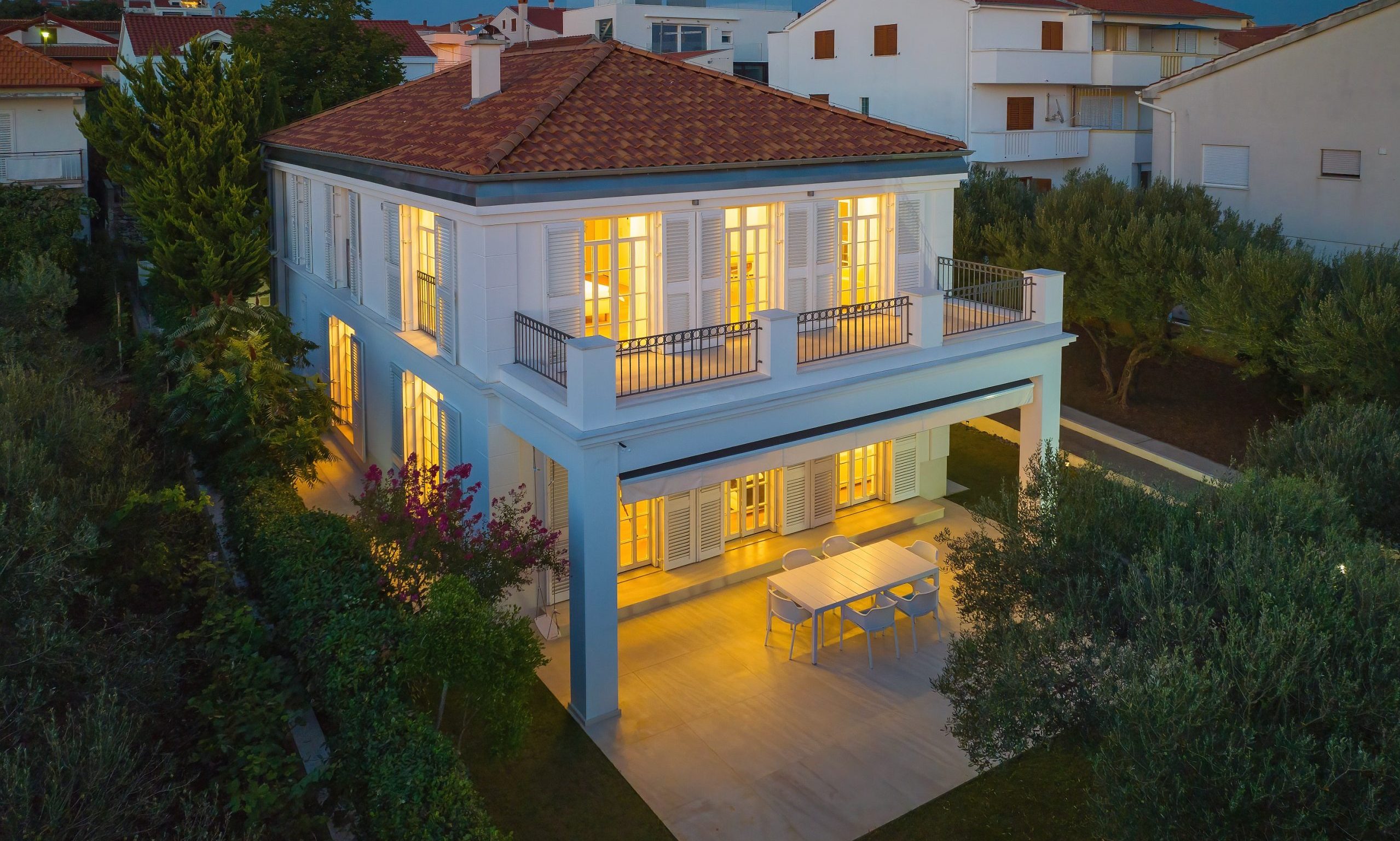
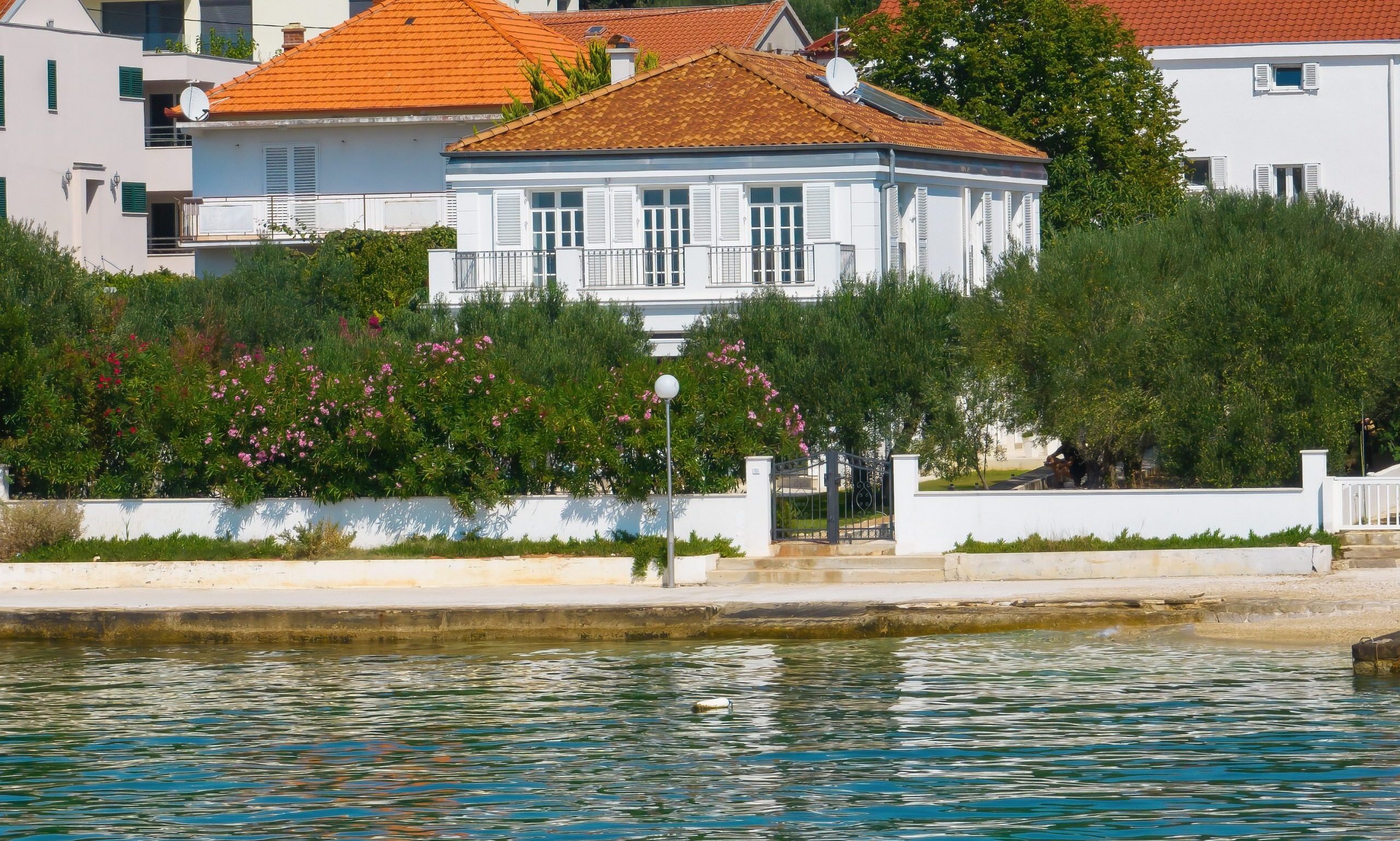
OBJECT DETAILS
Year of construction: 2011
Land area: 595m2 plus parking place
Habitable surface: ca. 210m2 plus 80m2 terrace and balcony
Technical Details: Oventrop floor heading, Daikin altherma air-water-heatpumpheating incl. air condition, alarm system and cameras, WK2 burglar-proof windows, KAT5-wiring plus fixtures for SONOS (wireless home music system) for all rooms, water softening device, open-climate facade, solar panel on the roof, irrigation system for the garden
Special features: virgin stone (dimension:1,20mx1,120m), Bisazza mosaic, large oak tree bay of post-built structure, Siemens devices incl. induction cooker, Gutmann kitchen hood, Dornbracht valves and accessories, standalone bathtub „Epona“ by Domovari, Antonio Lupi WCs and accessories, Erco spotlights, Kreon downlights, cove lighting, light switches by Gira „Esprit“ (made of glass), window and door handle by P. Bisschop, frame and panel doors with damping system, bosses of Sto, 360° rotable fireplace by Invicta, sauna, safe, refrigerator for wine
Ground floor: kitchen, dining and living room (approx. 80m2 ), small restroom, engineering room, utility room or small kitchen
Upper floor: large parents´ room plus dressing room, two bathrooms (one of it with shower and the other one with standalone bathtub), sauna, two rooms/nurseries.
OPIS OBJEKTA
Godina gradnje: 2011
Površina terena: 595m2 plus dva parkirna mjesta
Stanbena površina: ca. 210m2 plus ca. 80m2 terase i balkona
Tehnika: Oventrop podno grijanje, Daikin altherma klima uređaj s kojim se i grije, alarm plus kamere, protuprovalni prozori WK2, KAT5 plus SONOS (wireless home music system) uređaj predviđeni u svakoj sobi, umekšivač vode, open-klima-fasada, solar panel na krovu, navodnjavanje,….
Ekstra: kamen (dimenzija 1,20m2 x 1,20m2), Bisazza mozaik, brodski pod, Siemens aparati sa indukcijom, samostoječa kada “Epona” od Domovari, armature od Dornbrachta serija “mem”, WCi od Antonio Lupija, kamin od Invicte, sauna, safe, frižider za vino,….
Raspored prizemlja: kuhinja, dnevni boravak i blagavaona (ca. 80m2), WC za goste, soba tehnike, mala kuhinja/praona rublja
Raspored kata: velika spavača soba plus sobni ormar, dvij kupaone (jedna sa tušom, a druga sa samostoječom kadom i tušom), sauna, dvije (dječje) sobe.
******
Testimonial
Here’s what our guests say
We spent a week in this gorgeous house over the Summer of 2022. The location is simply perfect: from the front door to being in the ocean takes less than a minute (and what a beautiful ocean with the most crystal clear turquoise water!). You are also 15 minutes away from the center of Zadar.
The house itself is a gem – tastefully decorated and furnished with nothing lacking. The kitchen is a delight to use, the bedrooms are spacious (with mattresses you melt in). I have to compliment the owner who was a pleasure to deal with both during the booking as well as while we were there. Without a doubt one of the best weeks, we have spent in a holiday home.
Gideon F.
comment on urlaubsarchitektur.de, posted 23rd August 2022
*****
Region & Activities / Mjesto i Pozicija
EN: With approx. 80.000 inhabitants, Zadar is one of the biggest and most beautiful Mediterranean cities of northern Dalmatia/Croatia. It has a picturesque historic city center with surrounding wall. The city center has a lot of old venetian buildings and historic sights as well as plenty of restaurants and shops. Zadar has its own airport. The distance to Zagreb is only 270 km, i.e. 2,5 h by car. It takes an hour and 15min from Zadar to Split by car.
Villa Smague is situated in Diklo, a famous and popular part of Zadar, which used to be a small fishing village. The villa is first row to the sea and offers an overwhelming view to the open sea and to Ugljan, one of the many isles of Croatia. Despite of its popularity, even during summer months Diklo offers privacy and peaceful calm. Zadar airport is only 15 min away. Another nature highlight near Zadar are Kornati, Croatians most beautiful sailing area. The Adriatic sea is well known for its clear water. Croatian people are fond of children and very hospitable.
HR: Vila Smague nalazi se u najpoznatijem i natraženijem dijelu Zadra, u Diklu, staro ribarsko selo, u koje se svi na prvi pogled zaljube. Pošto je vila prvi red uz more direktno uz promenadu, pruža se prekrasan pogled na otok Ugljan i na otvoreno more. U ovom starom djelu Dikla ni po ljeti nema puno turista, tako da se može uživati u miru. Aerodrom je udaljen 15 min autom od vile.
*****
Gallery / Galerija
Enjoy some Impressions of Villa Smague
- first floor
- upper floor
